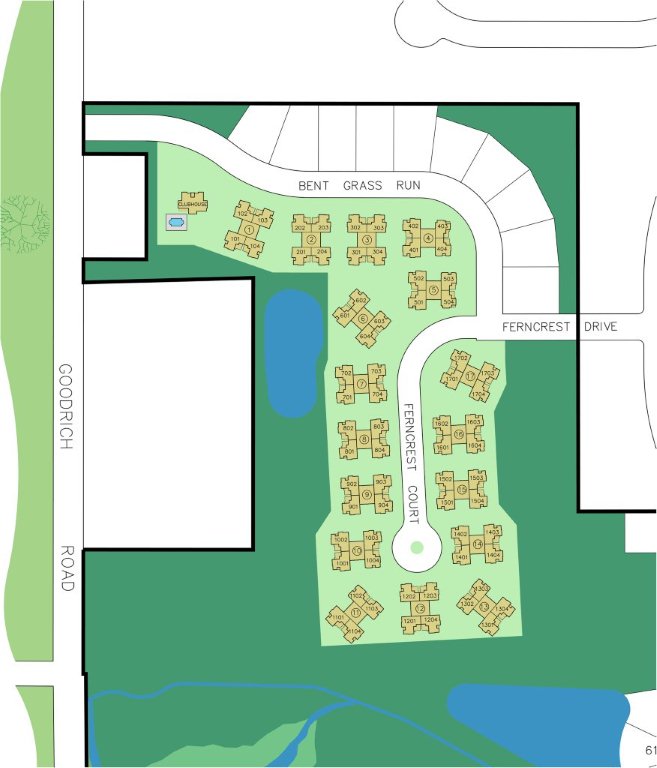It looks like a home on the outside and feels like a home on the inside. Four homes are grouped in a pinwheel design. The homes are mixed and matched and offer different floor plans adding a pleasing architectural element to the exterior. Floor plans range between 1100 – 1800 square feet and have 9 foot and cathedral ceilings throughout . You can’t resist the unique European country architecture and one-of-a-kind designs featuring 2 bedrooms and 2 full baths, living room, roomy kitchen, dinette area and private courtyard which is visible from all main rooms in the home. The Clubhouse and Pool complex are the community centerpiece for social, recreational and fitness activity. From our resort-style amenities to our soaring ceilings and gourmet kitchens you’ll experience maintenance free living at its best.
Models
Aboreta (1140 sq ft)
Bramante (1400 sq ft)
Colonnade (1550 sq ft)
Ducal (1800 sq ft)
Virtual Tours
Aboreta Home Model | Virtual Tour Video | Epcon Communities
Bramante Home Model | Virtual Tour Video | Epcon Communities
Colonnade Home Model | Virtual Tour Video
Ducal Home Model | Virtual Tour Video
Floor Plans






